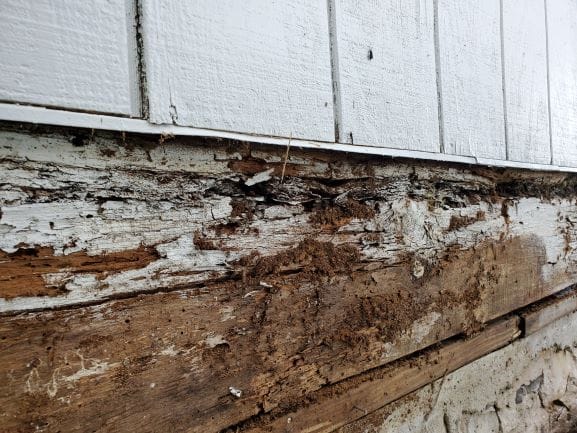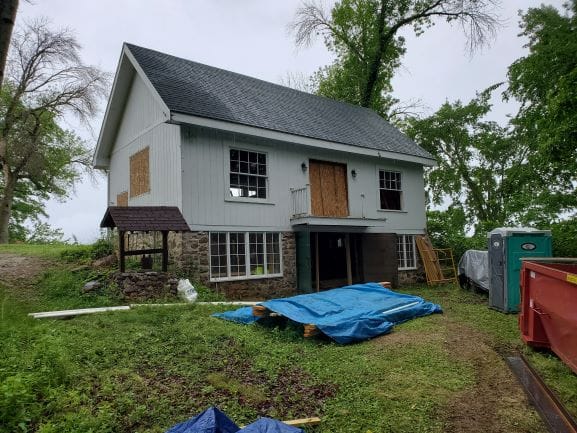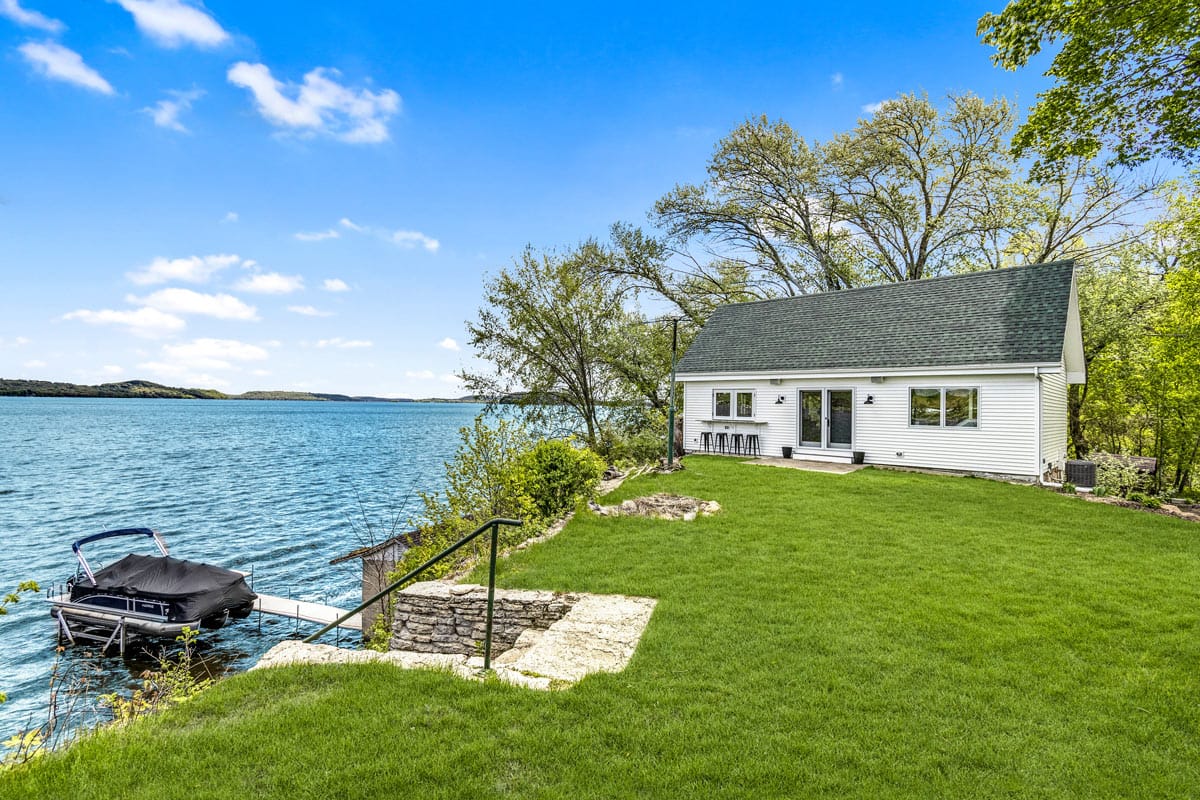Before and afters are easy to look at and dream about. The team at Michael F. Simon Builders knows about the hard work that happens in between. For that reason, our clients came to us with this project in hopes of preserving this carriage house on their property. The dream was to transform it into a functional space where they can entertain family and friends. They loved many of the elements that made the space unique but also wanted the space to function in today’s day and age. The existing structure proved an interesting challenge as it was not equipped with proper plumbing, insulation, or electricity and had many areas that were too old or damaged to be repaired.
Before the Hard Work Begins
To begin, we worked with our client to compile inspiration photos and design a layout that would work for them. In addition to a new layout and list of decorative fixtures that they wanted to incorporate we also compiled a list of work to complete to make the space habitable.
- Rebuild the existing stairs to the lower level and loft
- Replace existing windows
- Install new siding
- Upgrade electrical
- Install proper insulation and drywall
- Add kitchen and bar area for entertaining
- Install full bath
First, to meet our client’s needs, our plan was to create a new layout on the first floor. This created a central entertaining area and plenty of space for comfortable seating and televisions to watch games. The lower level was outfitted with a full bathroom, and the loft was left as a space to relax. We wanted to preserve the exterior, which matched the main house and went to work on the inside.
Next, our team set to work on the remodel. Demolition followed by framing and roughing in our mechanicals for the new wet bar, bathroom, and electrical needs. As a result of our earlier conversations, our goal was to make this space perfect for hosting guests and relaxing after a long day out on the lake. We provided ample outlets, strategically placed hookups for televisions, and plenty of cooler space.
What Do We Have Here?
We ran into more than one unexpected problem due to the age of the home and areas that had been neglected over the years. Since this renovation was so extensive, we were able to provide solutions and continue working. Every old house is hiding something, and it is our job to provide solutions that keep your project on track. We always say the age of your home or the extent of work should never hold you back from creating the home of your dreams! In this case we uncovered some rotten framing and took steps to preserve as much of the building as possible as well as reinforcing the new internal structure.


Check out this video below for some below and after shots of this gorgeous space!
Considering a lake home renovation? Simon Builders can help!
First, for any large renovation give us a call!
Next, work with us to determine a realistic scope of work that fits in your timeline and budget. The Michael F. Simon team has seen a great variety in style and design – and we love them all! We are happy to help you find the right look for your home. We can guide you through selections of splurge worth items, and cost-saving options finding the right balance. Then when work begins we are there to make the right choices to keep the project moving forward with as few bumps along the road as possible. Our 127 years of experience have taught us a lot, and we would love to share that expertise with all of our clients!
