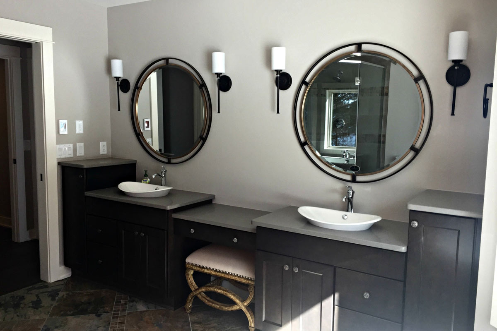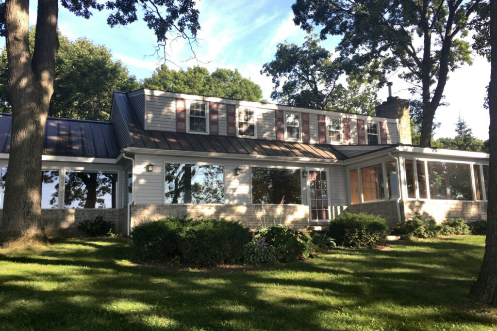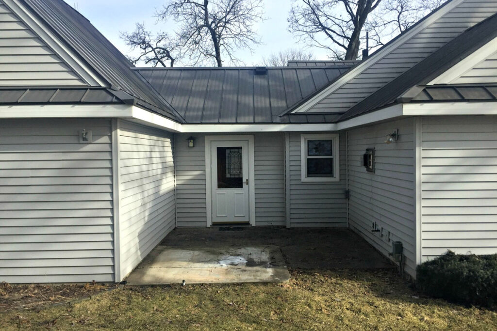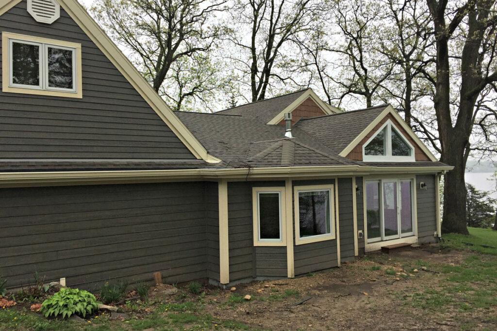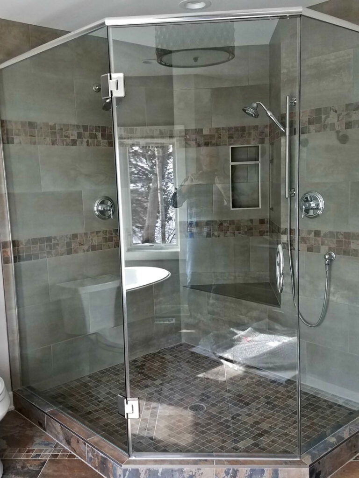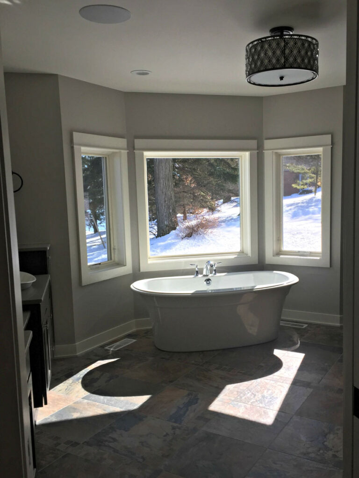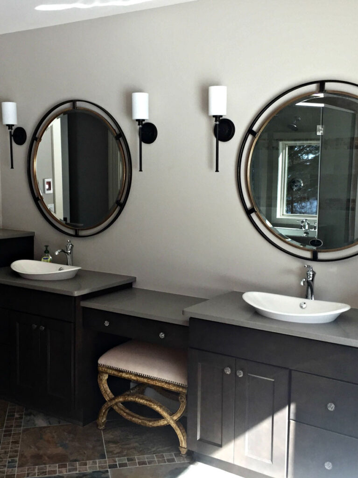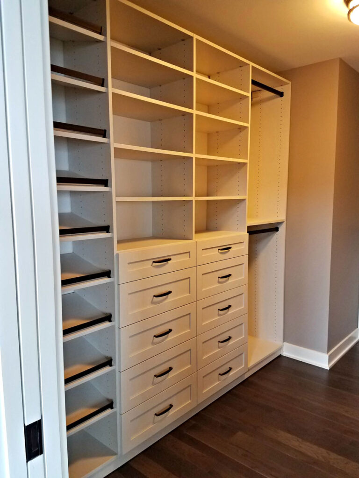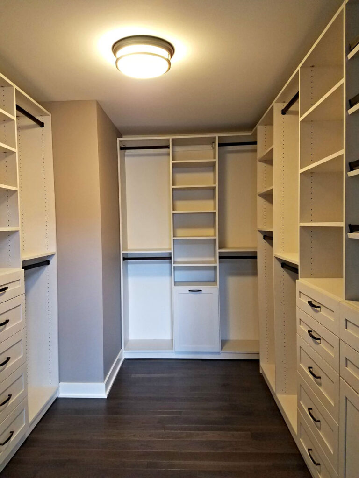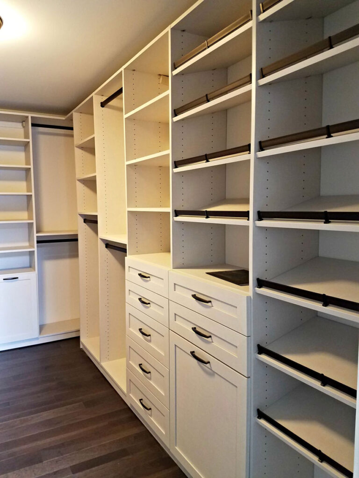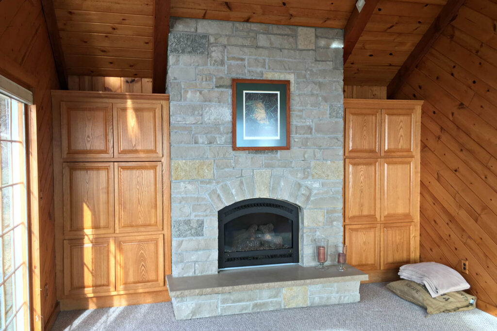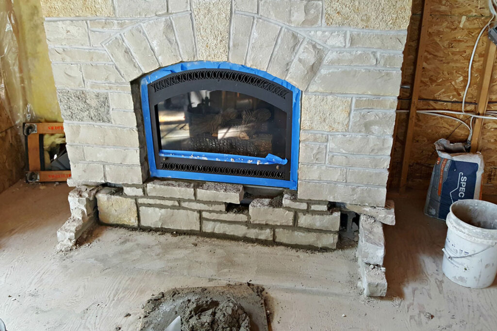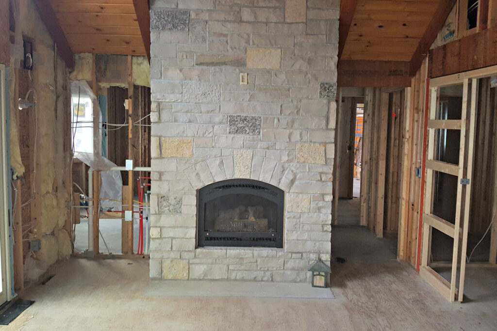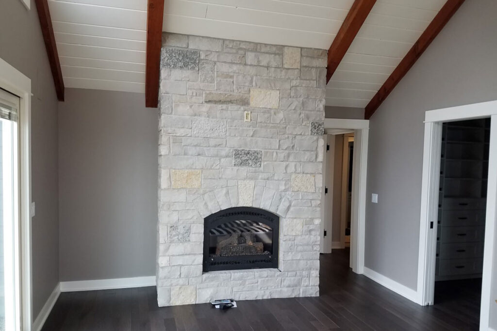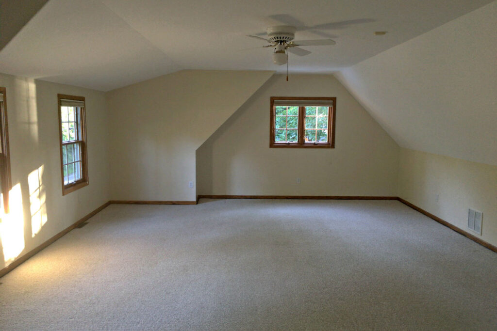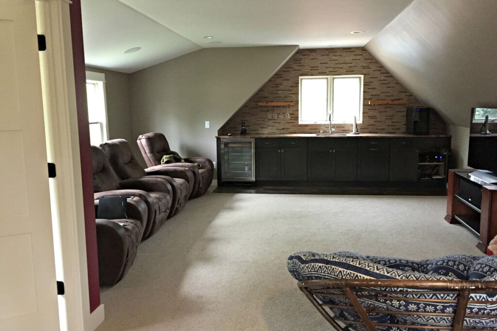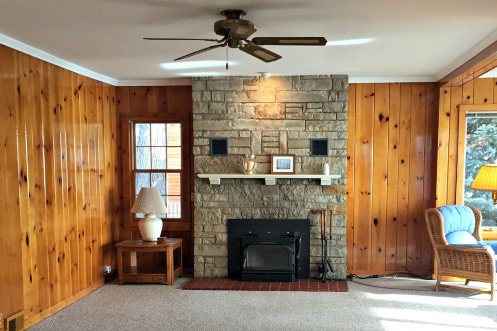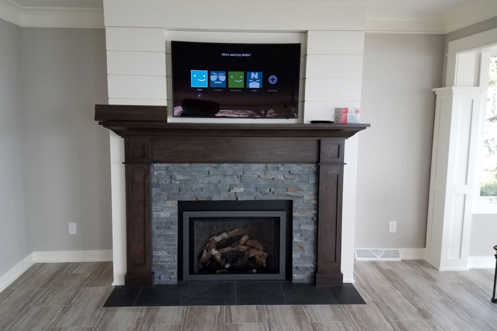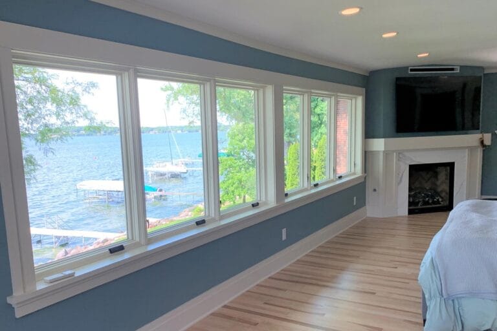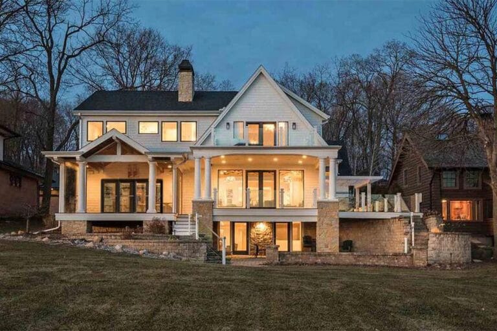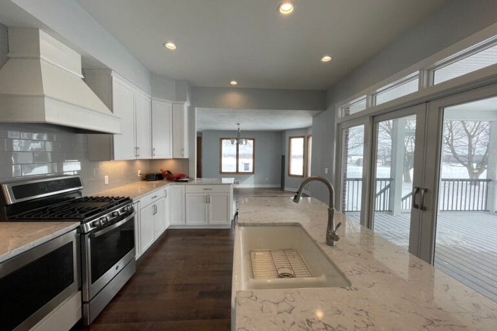Last month, we shared a part of a whole-home remodel project that was recently finished. (Here’s a link to that portion of the project.) In this project, we helped the homeowners transform a dated home on the lake into an open concept, “Executive Level Lake Home” that maximized the lake views and had a crisp, clean and luxurious feel. We changed a lot in this project, both inside and outside including putting an addition in an unused area on the side of the home. This allowed us to use the new space to create a master suite that the home was desperately lacking.
An open area was filled in to create a luxurious Master Bath which includes double vanities, make-up area, soaking tub with lake views and a large walk-in shower.
Space was taken from an old bathroom and space that had been part of the former Kitchen to create a spacious walk-in closet with custom closet system that was a high priority for the homeowners.
The existing fireplace location in the former Family Room was to remain, but since the room use was changing into a Master Bedroom with the main entrance coming in next to the fireplace, we removed from the existing fireplace. We were able to salvage stone from this hearth to be used to repair the existing fireplace face. This was an excellent use of existing space and materials. It completely transforms the feel of the room.
There was existing finished space above the garage that was hard to access because you had to go out into the unheated garage to use existing stairs and wasn’t very inviting once you gained access. To meet another need of the owners we added a refreshment bar area and a half bath that allow comfort to the family when they are watching the game or snuggled in to binge-watch favorite shows or movies.
Formerly the stairs to the Bonus Room were accessed in the garage space but a new connecting hallway was created in the new floor plan. A hidden door was added to provide closure but allow comfortable access to the space. In the closed mode, the area has the look of a decorative niche only. It was sized perfectly to allow an art piece that the owners wished to accommodate. The innovative door operates by voice command through an Alexa app and is a really really cool feature!
The new floor plan shows the added connection to the existing stairs. There is a nearly seamless connection at the walls and trim when the door is in the open position.
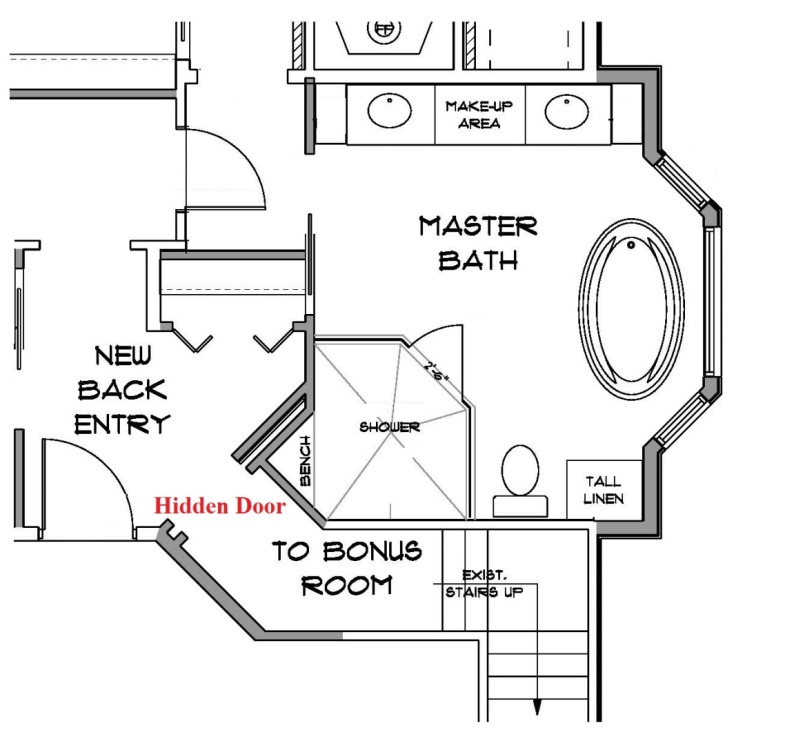
Creating a Beautiful Solution Inside
The area that had been a sunroom was having a six-foot section of wall removed to allow the space to be opened up to the Living Room to create more flexibility in the floor space. With the discovery of the carpenter ants and the rotted windows in this area it was determined that changing all of the existing framing structure would be best for the project. The original roof for sunroom had been a shed roof and had a low feeling over the existing lake side wall so the restructuring allowed for a gable to be added to this room which created a higher feel to the ceiling and more dramatic look to the lake view.
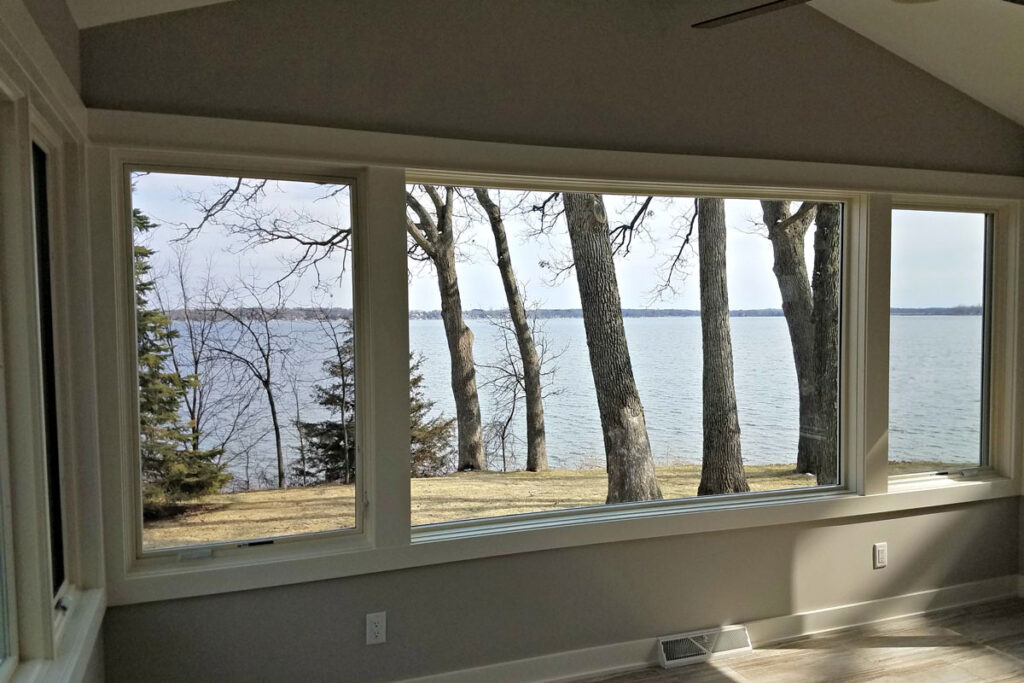
The lakeside of the home was enhanced by adding a gable roof over the existing addition that had functioned as a sunroom but was changed to serve as a portion of the newly created Great Room. This new roof enhances the exterior by creating a focal point to the lakeside of the home and creates balance to the elevation by drawing the eye away from the top heavy look for the existing second floor dormer. While the gable is new, it is done in a style that is appropriate to the Cape Cod style of the home and creates repetition to other gables on the home.
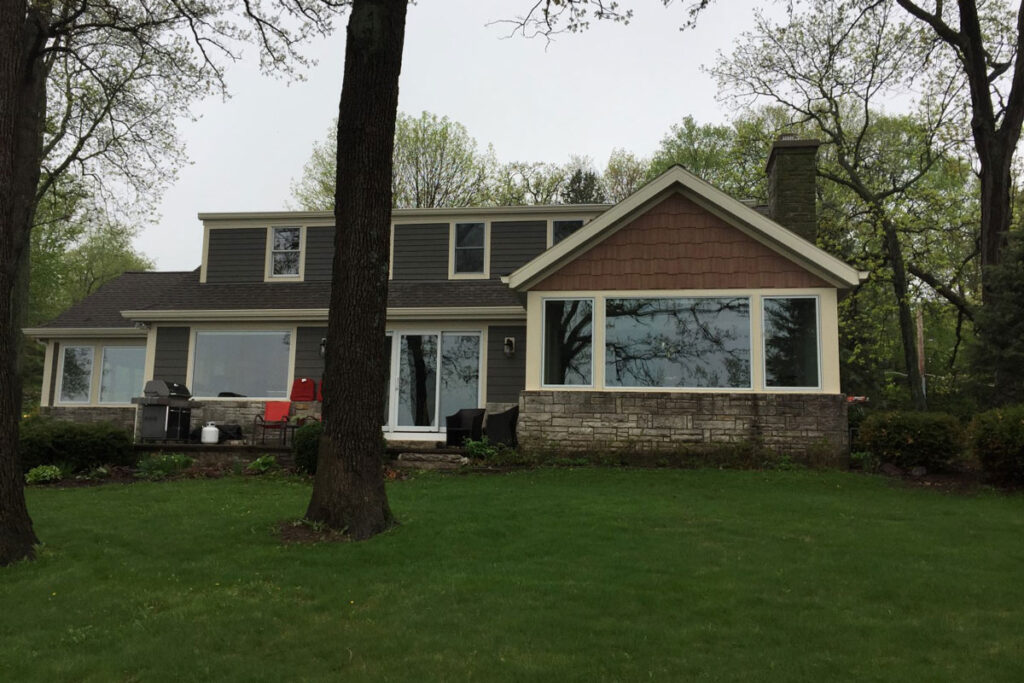
The lakeside of the home was enhanced by adding a gable roof over the existing addition that had functioned as a sunroom but was changed to serve as a portion of the newly created Great Room. This new roof enhances the exterior by creating a focal point to the lakeside of the home and creates balance to the elevation by drawing the eye away from the top heavy look for the existing second floor dormer. While the gable is new, it is done in a style that is appropriate to the Cape Cod style of the home and creates repetition to other gables on the home.
Another look at how the interior was taken from rustic, cabin to modern clean lines, with a mix of wood accents that the homeowners desired. The new layered crown shows outstanding skill and beautiful detailing.
An existing furniture piece that was repurposed into a vanity in the guest bath. Great care was taken to allow the drawers in front of the sink to remain and be operable. The drawer shape was modified to allow function and keep the form on the outside.
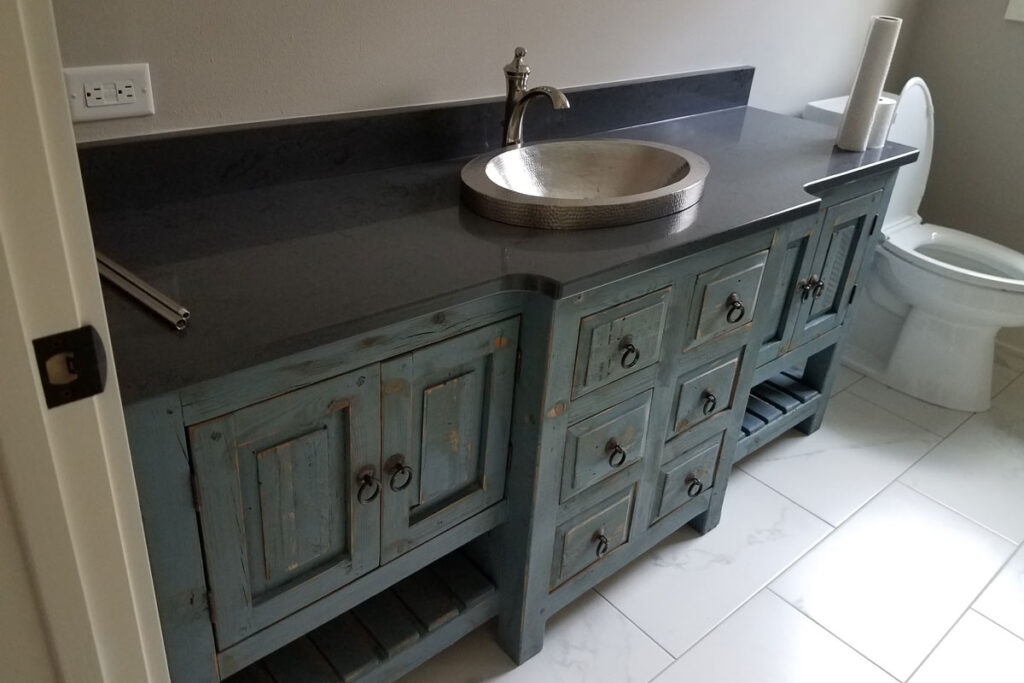
Considering a home renovation? Simon Builders can help!
A home redesign isn’t something that you jump right into blind. You are going to want to do some research before you begin planning out your home redesign. Here are some questions to ask yourself before you begin thinking about the redesign process.
What is my budget? Can I achieve the design I want? What are my goals for this redesign? Who do I call for help?
The last question is easy enough- our design and sales team will help you find the right look and quality products to transform your home. We have the years of experience to guide you through the process from start to finish! Contact us today to get started.
