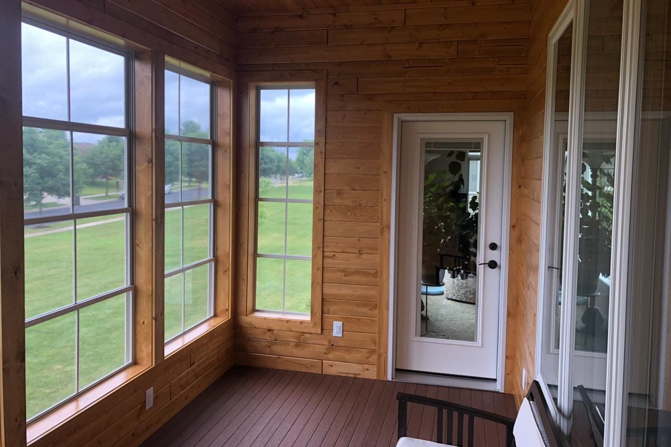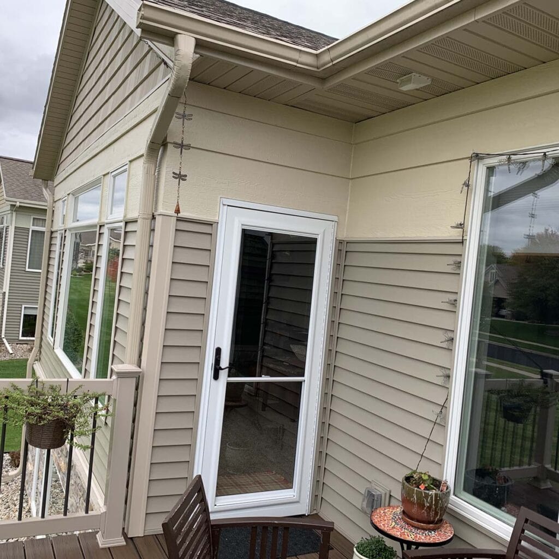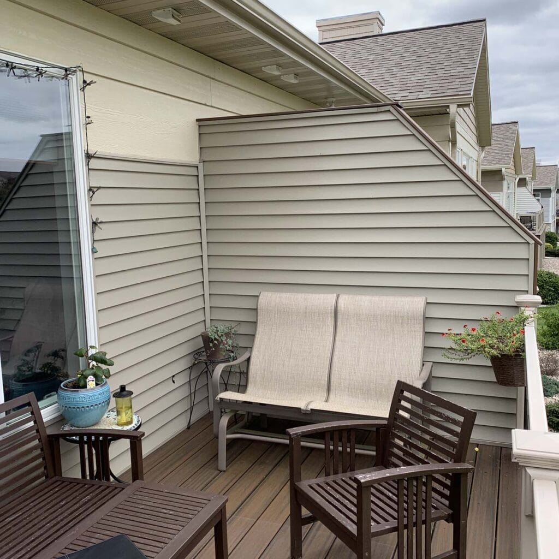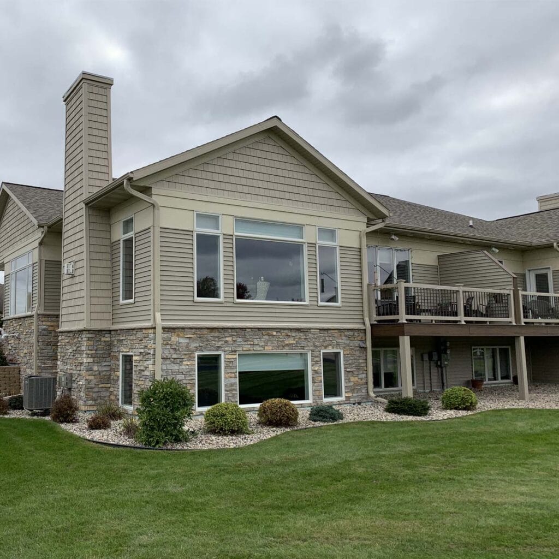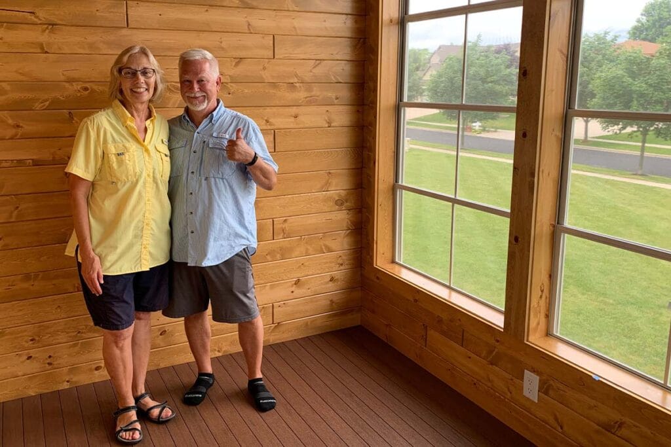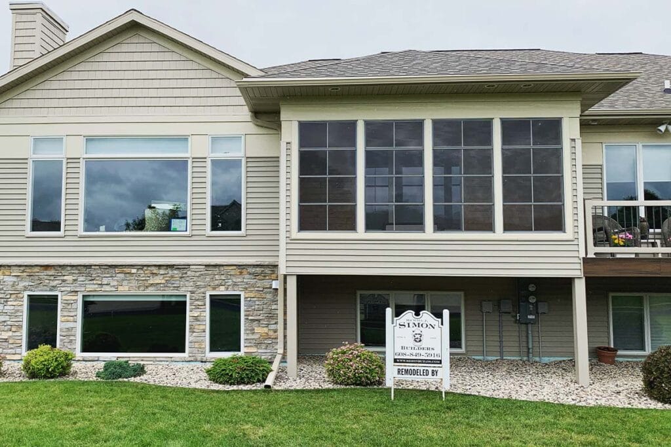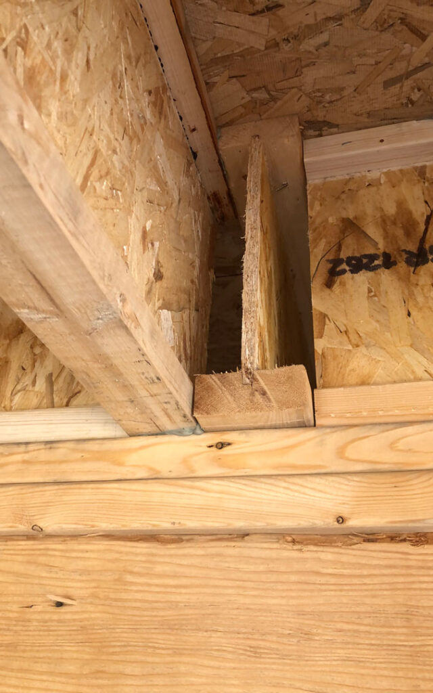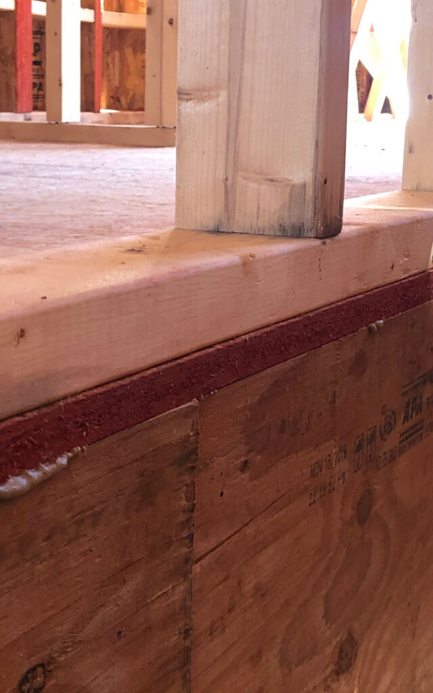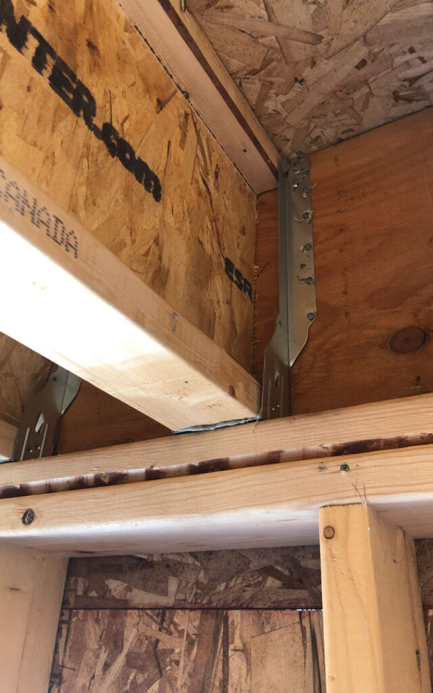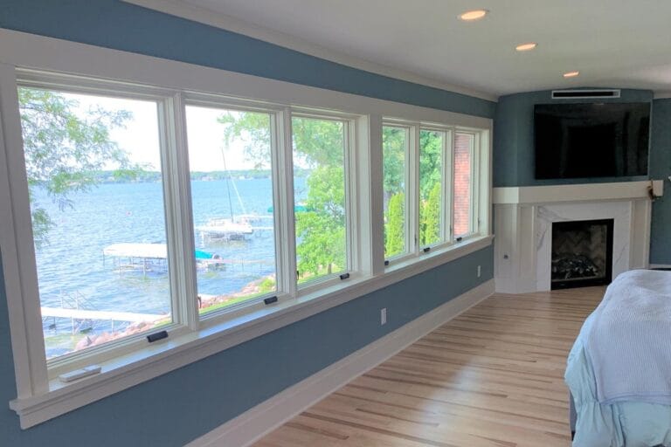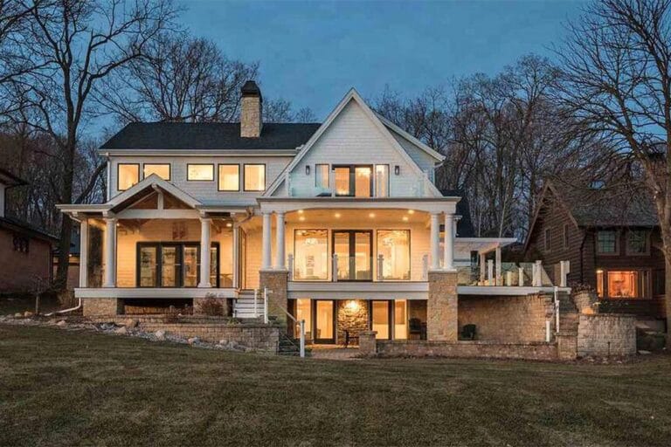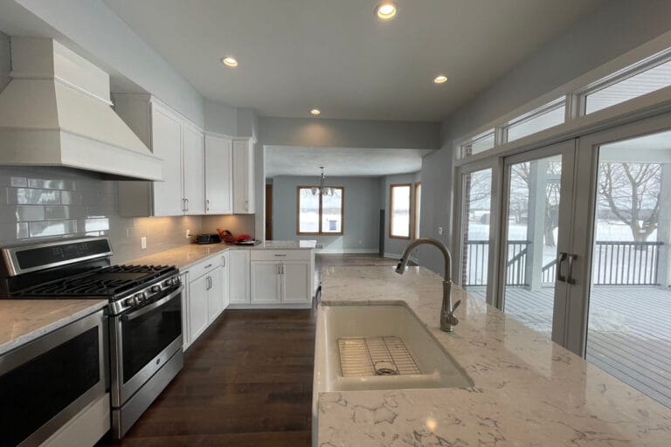With all of the elements Wisconsin seasons throws at you, it is still a pleasure to enjoy your morning coffee or evening cocktail on a space close to home that reminds you of the great outdoors. It may have you thinking about how to extend its pleasures beyond the warmer months. The room that divides indoor and out, is the three-season porch, architecture’s easygoing solution to the scorching sun, lightning storms, and biting bugs of late summer in Wisconsin.
Adding a season-spanning porch was just what our clients wanted when they approached Dan, our remodel salesman at Michael F. Simon Builders. Creating a private space that could provide retreat outside of the home and offer shelter from the more extreme heat and cold were their objectives.
Dan was able to address additional items to consider before starting this project:
- the shared patio wall and neighbors concerns over construction
- the visual impact of the porch to the building as a whole
- matching the existing siding to create a seamless look
All of these items were addressed with the homeowner and the neighborhood association with special attention to the nearby neighbors!

Where to Start?
We removed the existing porch decking and replaced it with Azek composite decking that would stand up to the elements and time. Then quickly began the framing process, creating a seamless structure off of the existing home. Our in house carpenters made quick work of the framing and paved the way for additional insulation that would make this porch ideal in the colder months.
We installed, by special request, Eze Breeze windows that provide the feel of a screen porch but added protection from the elements.
Next came the interior finishes, another job for our carpenters! We were tasked with creating a North Woods cabin feel, so finished the walls, ceiling and trim with a warm Southern Pine.
We were so pleased with the results, as were our clients!
Whether you are looking to enclose an existing space or build a brand new sunroom, we can help you design a unique retreat to work, relax, and unwind in. Extend the seasons and enjoy the outdoors in the comfort of your home with a sunroom, screen room, or enclosed porch!
Trick of the Month: Minimizing Squeaky Floorboards
Our motto is “Quality Defined”. We strive for quality in all that we do and continually try to find or develop tricks that deliver on this.
Squeaky floors are the nemesis of any builder. If the proper precautions are not taken during the framing stage of a project, the homeowner may end up feeling like they are stuck in the plot of a cheesy horror flick. Floor systems move over time. Squeaky floors are caused by the framing, subfloor, or flooring material shifting and rubbing on another material as you walk by or as the house shifts. It may be rubbing on another piece of wood, maybe a nail, or possibly ductwork that is running by.
A few ways that we have found to safeguard against squeaks are making sure we add glue in a few additional areas.
- Floor joists can also cause squeaking. Many times on a long span of floor, joists are split up by a beam. Joists are many times ran right by each other while bearing on these beams and they overlap at this point. This is a wood on wood connection that could squeak over time. We add glue to this overlap to ensure minimal movement occurs.
- Floor joists need to bear on something whether it is a beam, a sill, or a hanger. All of these are connections that can move when the house shifts. A dab of glue under the joist when putting it in place is great insurance that there will be minimal squeaks.
- Most sub-floor panels these days are tongue and groove. This tongue and groove joint occurs many times throughout the floor system and multiplies the change for a wood on wood squeak to occur. A simple bead of glue in the groove (per most manufacturer’s recommendations) ensures a solid connection eliminating the potential for a squeak.
- After framing is complete, the following stages like mechanicals, electrical, and finishes all need to be installed correctly. It doesn’t matter how much care is taken in one stage of a project if another stage is finished subpar!
At the end of the day, it’s not just one system that will eliminate any future squeaks in a floor, it’s a culmination of multiple well-executed practices that will provide for a perfectly quiet floor.
Considering a screen porch renovation? Simon Builders can help!
Whether you are looking to enclose an existing space or build a brand new sunroom, we can help you design a unique retreat to work, relax, and unwind in. Extend the seasons and enjoy the outdoors in the comfort of your home with a sunroom, screen room, or enclosed porch! Contact us today to start the conversation.
