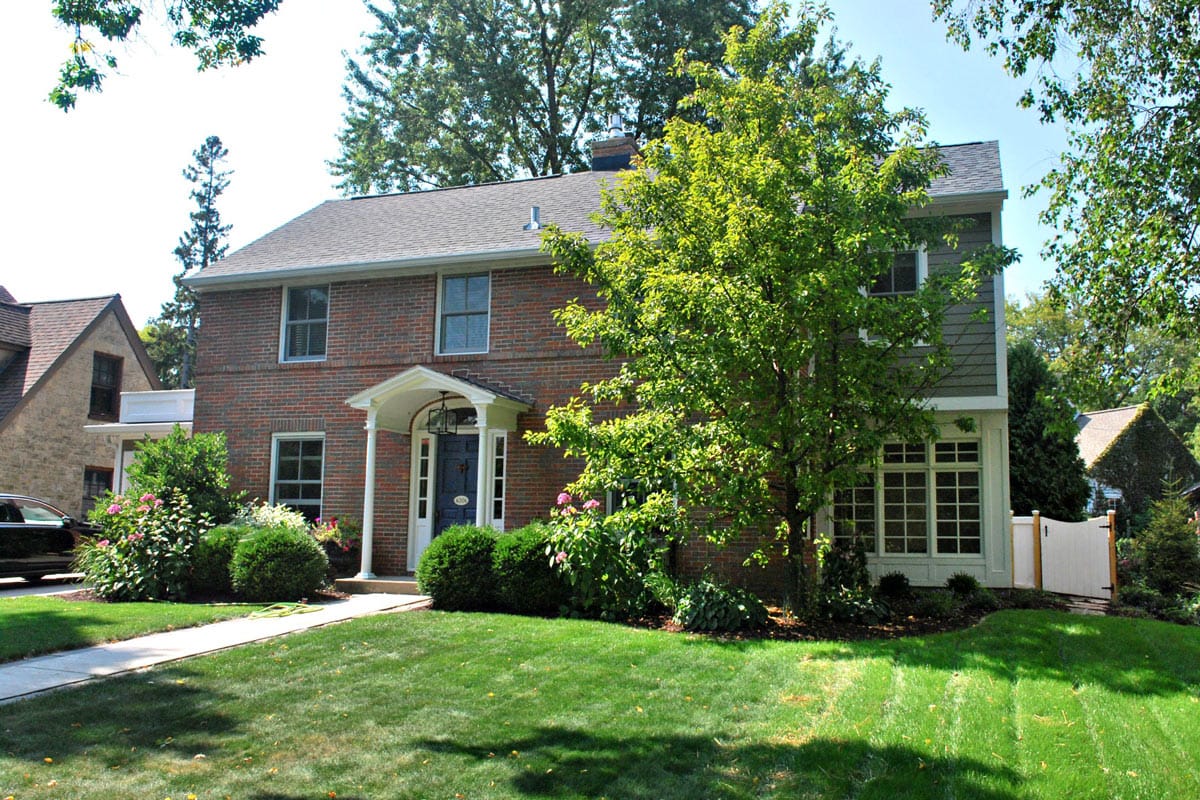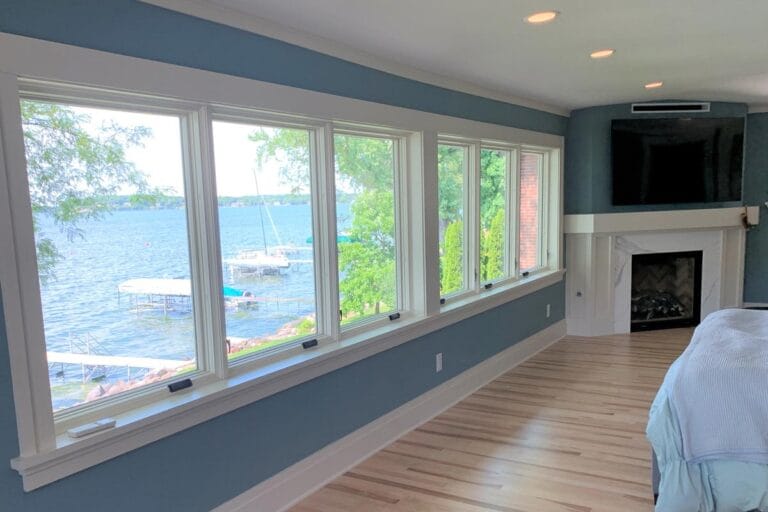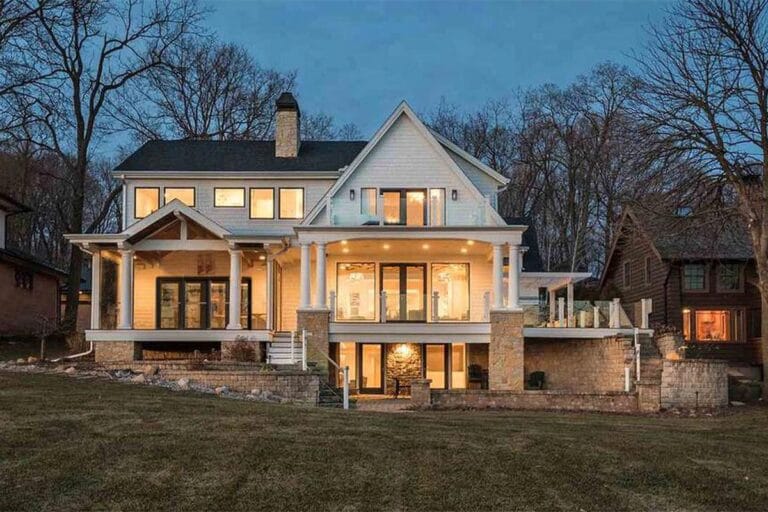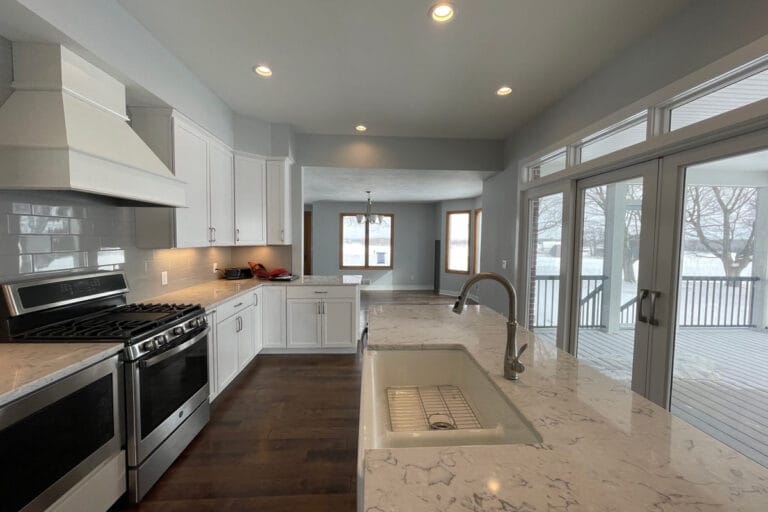Our featured project this month started with a 90-year-old home and a family that wanted some additional space. We had talked with them about a few different projects like a screened porch on the first floor, a Sun Room addition on the first floor, a second-floor addition or some combination of all of these ideas. They ended up wanting to add a heated and cooled Sun Room on the first floor with a bathroom and alcove above it connecting to their daughter’s bedroom.
Sun Room Addition
By adding the new Sun Porch to the first floor, we were able to add valuable space to the first floor that the entire family could use and enjoy. This allowed us to add a bathroom and a closet to connect to their daughter’s bedroom right above it. The alcove provided additional storage space and a great transition into the new bathroom.
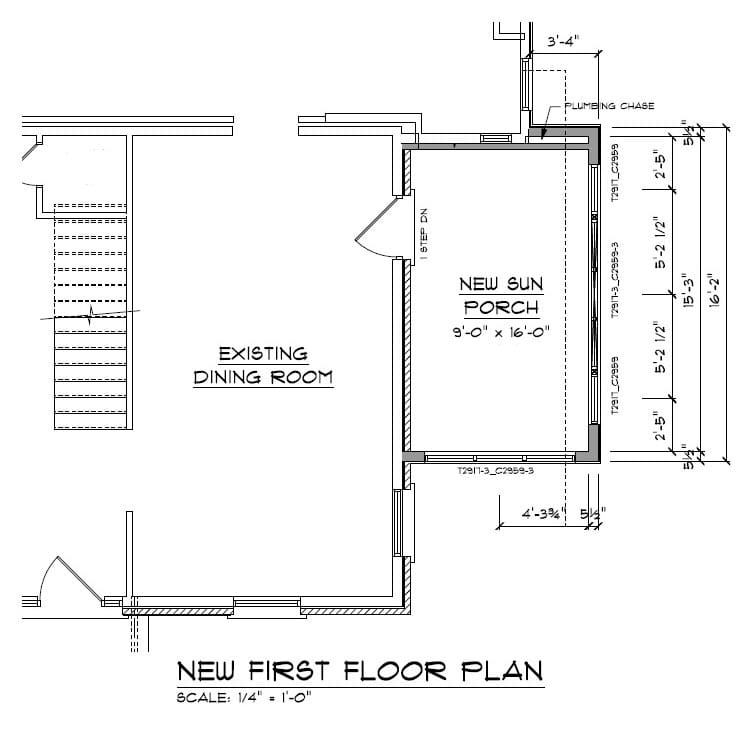
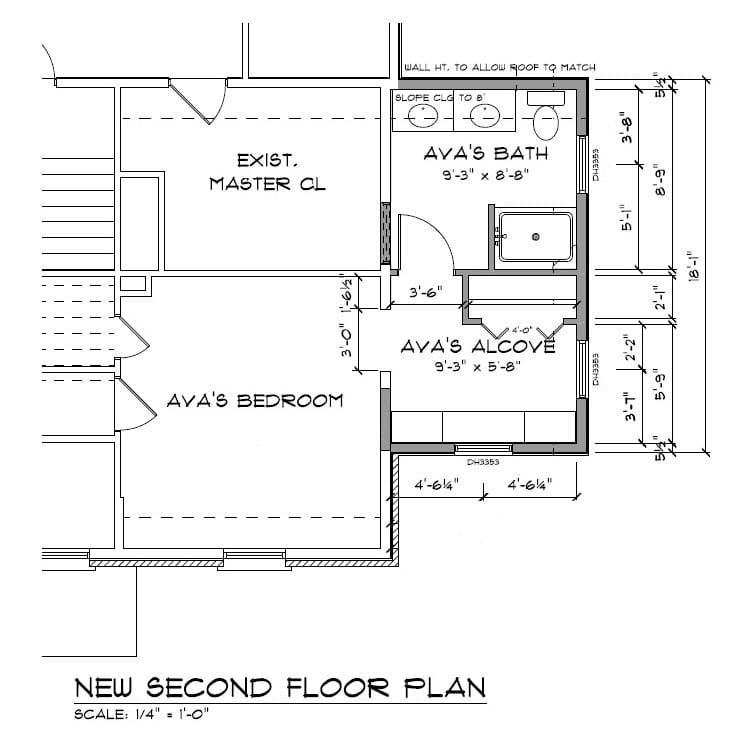
Drainage Re-Routing
Early on in our discussions about remodeling and adding onto the existing home, we were informed that there were existing drainage problems in the backyard where the existing slope of the yard was pitched back towards the house. The water coming from the downspouts and even the sump pump was contributing to the drainage problems. After looking at the neighboring yards and discussions with the city, we came up with a plan to add an underground pipe out to the street that would tie into the city sewer system. We were able to incorporate the existing downspouts as well as the sump pump into this pipe. Now that the project is finished, it’s hard to believe we had made such mess in the front yard and had re-poured two sections of the sidewalk. What a great feeling it will be to have a dry backyard without any more water issues.
While designing the new Sun Porch, we were able to keep the charm of the old home by leaving the existing brick exterior wall in place. By carefully cutting the brick vertically, only where the new walls tied into the existing exterior wall, we were able to flash and seal the new addition properly while retaining the beautiful brick wall.
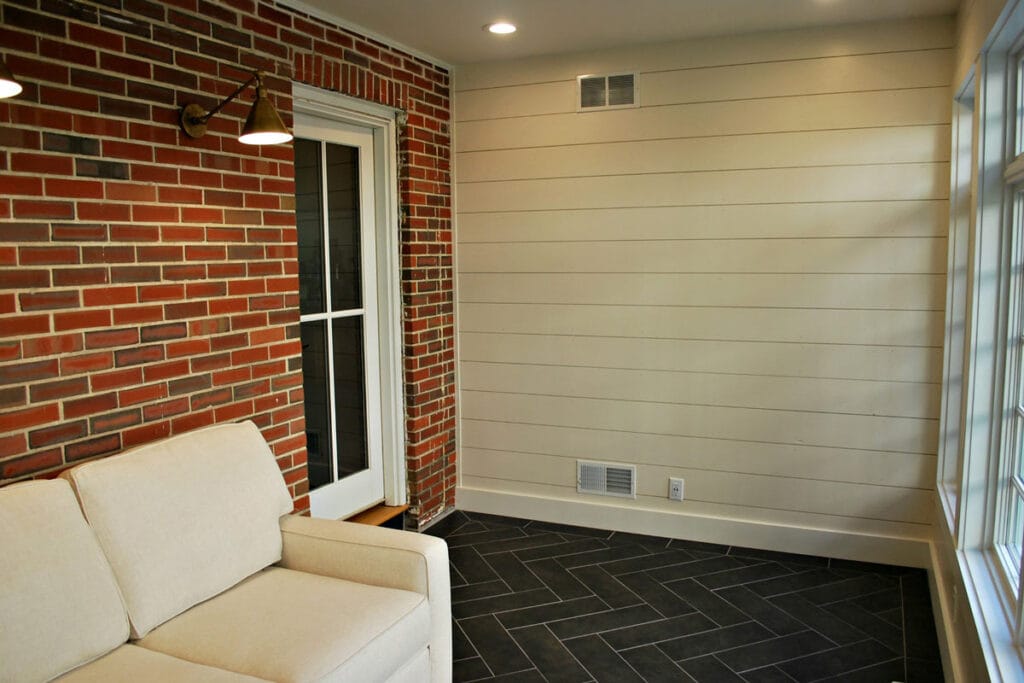
Aesthetics
It was important to us to minimize our disruption to the family while we were working in and on their home. We were able to frame the entire new addition and get it weather-tight before opening up the second-floor wall and connecting it to the existing bedroom.
Attention to Detail
There were a lot of discussions early on about what mirrors and lighting would look appropriate in the new bathroom. These scenarios were drawn onto the wall in marker during the drywall stage to help the homeowners visualize how it would look. Beautiful tilting mirrors with candle style lighting fixtures to the sides of them were chosen. Here you can see the templates that were made to show the size and locations of the mirrors before they were permanently installed.
Most people will probably not notice the repetition of the style from the white wood panels on the existing garage and the new addition and how it was carried inside. The new bench in the Alcove was built using the same two-panel style as the exterior details. The drawer fronts even have that same look and feel while maximizing the usable storage space.
This addition was a breath of fresh air for our clients and this home. By adding these new rooms, they were able to make their home fit their family better. We were able to not only add usable space to the first floor, but also add a bathroom and storage space to their existing bedroom and fix the drainage problems around the home, all while retaining the charm of this old home.
We are just as excited about how the finished project looks as the homeowners. While the existing tree in the front yard hides most of the new addition, it stays true to the existing look and feel of the existing home by using the same materials and detailed panels as the other areas of the home.
Considering a home renovation? Simon Builders can help!
First, for any large renovation give us a call!
Next, whether you have a new property to fix up or want a big change in your current home, we are here to help! When thinking of a large-scale remodel you want to be sure your new space is cohesive and will be a space you will enjoy for years to come. The Michael F. Simon team has seen a great variety in style and design – and we love them all! We are happy to help you find the right look for your home. Every remodel starts with a conversation about what you need in your home and what you want in your home before we begin the pricing and design for your project.
